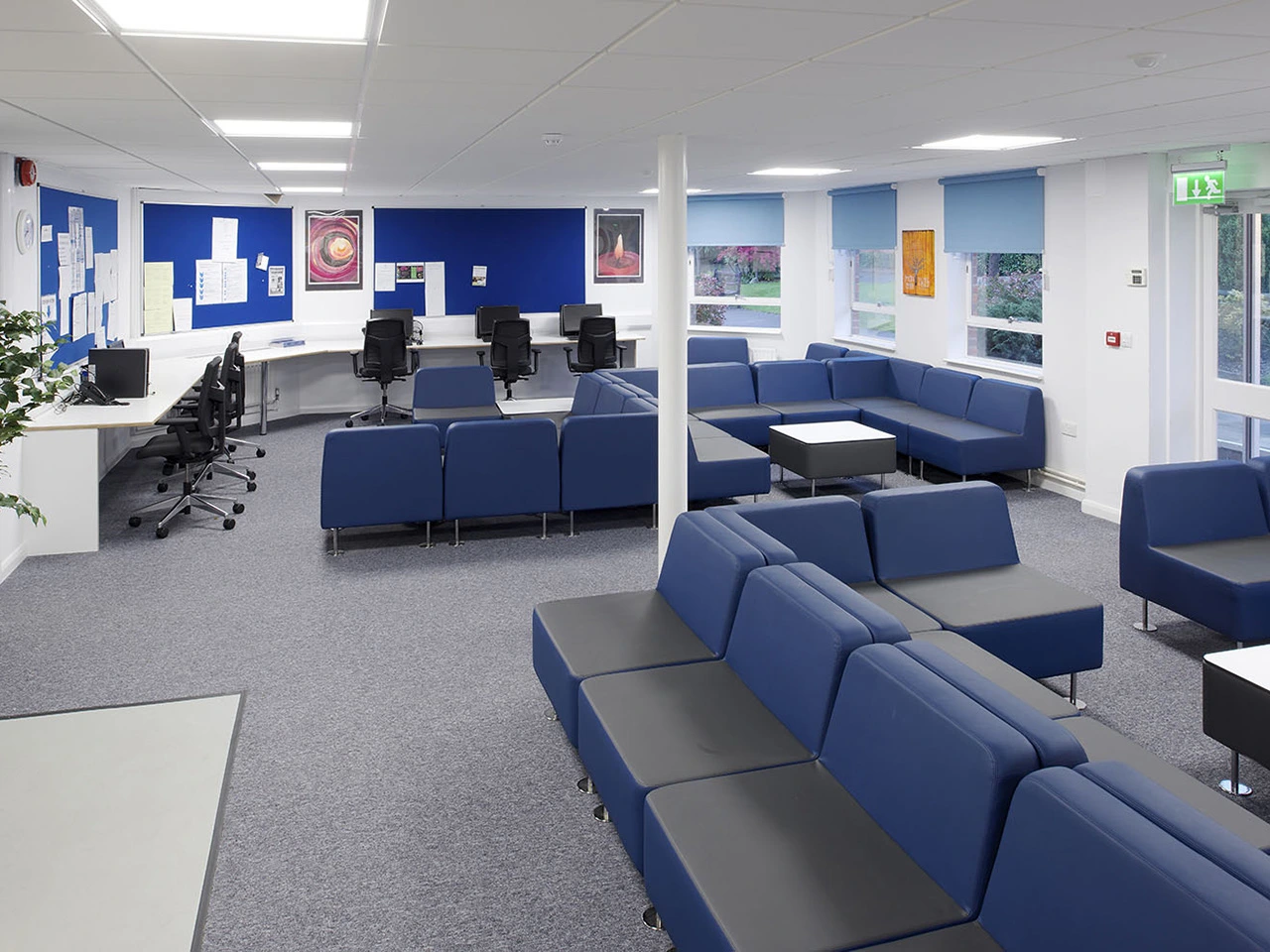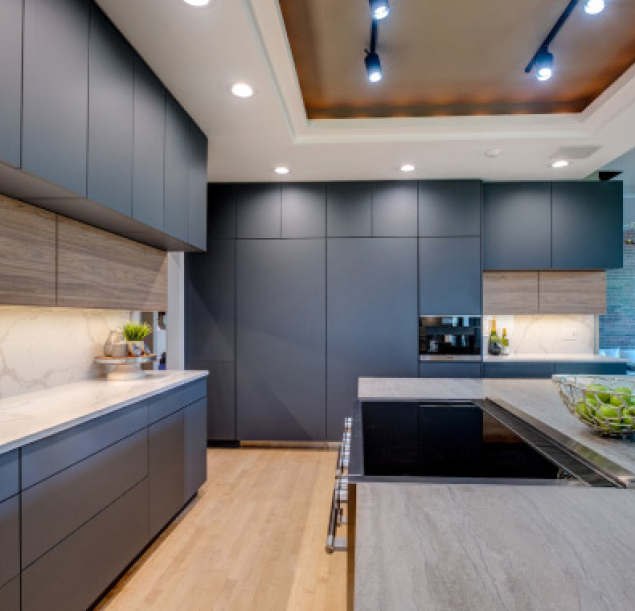Healthcare Interior Design
We specialize in creating patient-centric, functional, and hygienic interiors for hospitals, clinics, and healthcare facilities. Our designs prioritize healing environments, operational efficiency, and regulatory compliance while incorporating evidence-based design principles that promote patient well-being and staff productivity. From modern medical aesthetics to practical functionality, we transform healthcare spaces into therapeutic environments that support both physical and emotional healing.
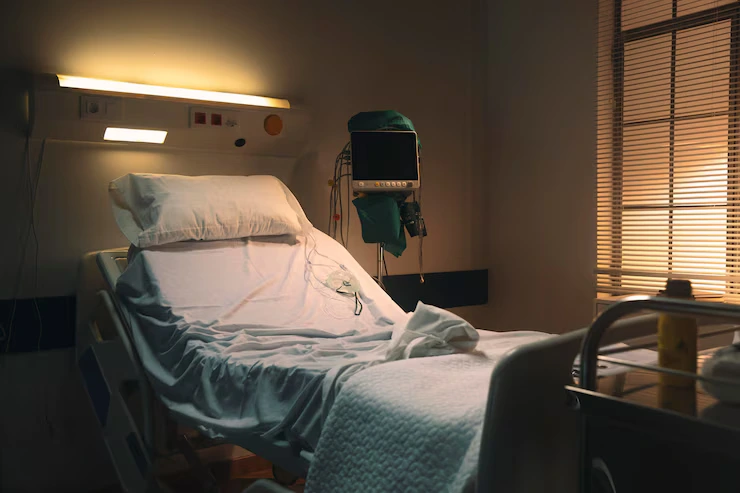
1. Patient Rooms & Wards Design
Our patient rooms and wards are meticulously designed to create comfortable, calming, and healing environments that support patient recovery and privacy. We understand that the physical environment plays a crucial role in patient outcomes, which is why we focus on creating spaces that reduce stress, promote rest, and facilitate efficient medical care. Our designs incorporate the latest research in healthcare design to create rooms that are both functional and therapeutic.
- Ergonomic beds and furniture layout
- Easy access for medical staff and equipment
- Soothing color palettes and natural light use
2. Reception & Waiting Area Design
We create welcoming and stress-reducing environments for patients and visitors that set the tone for their healthcare experience. Our reception and waiting areas are designed to be both functional and comforting, with careful attention to flow, comfort, and accessibility. We understand that waiting areas can be anxiety-inducing, so we incorporate design elements that help reduce stress and create a more positive experience for patients and their families.
- Spacious seating arrangements
- Clear signage and wayfinding
- Comfort-focused décor and lighting
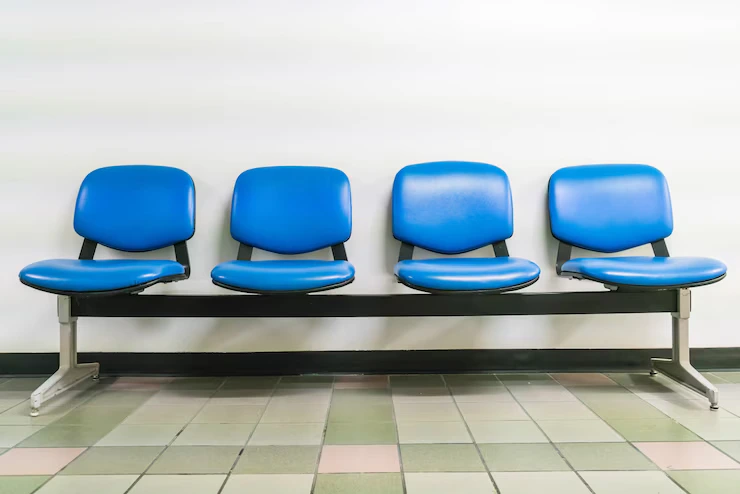
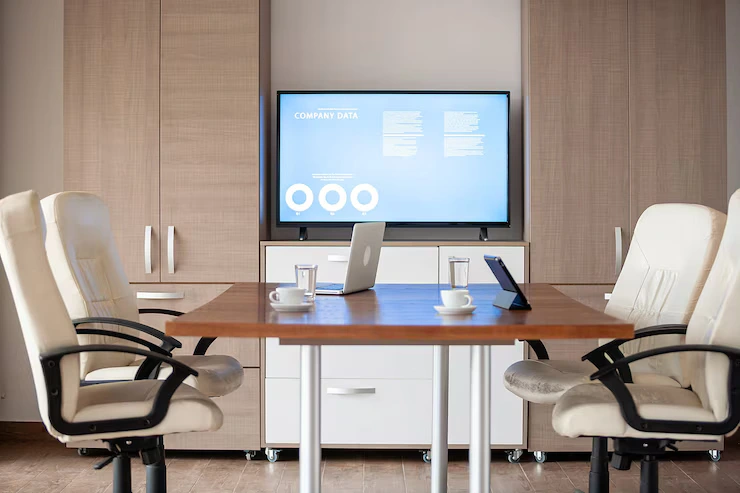
3. Consultation & Examination Rooms
Our consultation and examination rooms are thoughtfully designed to optimize the doctor-patient interaction while maintaining the highest standards of medical functionality. We create spaces that balance professional efficiency with patient comfort.
- Efficient space planning for equipment and staff movement
- Privacy measures and soundproofing
- Medical-grade materials and finishes
4. Support & Staff Areas
We design well-organized and efficient spaces for healthcare professionals that enhance productivity and reduce workplace stress. Our staff areas are created with a deep understanding of healthcare workflows and the unique needs of medical professionals. From nurse stations to break rooms.
- Nurse stations and administrative offices
- Break rooms and locker areas
- Storage solutions for medical supplies
